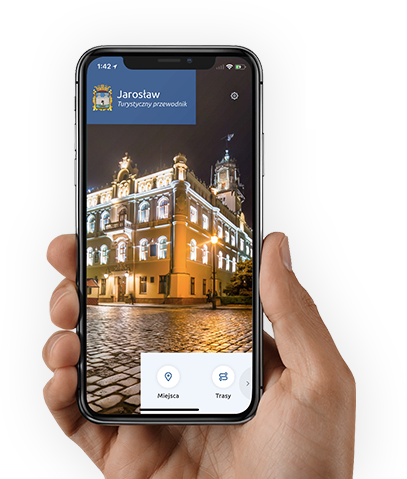About Jarosław
Jarosław style of old tenement building

In the 16th and 17th centuries Jarosław experienced its heyday. This was due to the development of trade, and especially of the famous Jarosław fairs, which had a reputation of one of the largest in Europe.
Jarosław developed its own style of old tenement building, closely-coupled with its trade function. Tenements of this type were customized to commercial needs and modelled on Orient-typical houses called funduq. They were characterized by the shed (a kind of internal courtyard), lit by windows or skylights derived above the roof of their vertical extension. Cellars, so-called merchant warehouses, often multi-storey, under the buildings in the Old Town (Stare Miasto), were also useful for commercial purposes. They were hollowed out in loess, and the layer below the surface of the market square is around 30 m. They were used for storing goods imported for the Jarosław fairs.
A part of the Jarosław style old tenement building were large rooms [in Polish ‘wielkie izby’] which hosted partners in order to sign a contract or make a deal. That interior stressed the material status of the host; therefore, the decor was designed with utmost care. They were decorated with stucco and paintings, topped by beautiful vaults.
Currently, the best preserved tenement building presenting this type is Rydzikowa tenement (Rynek Street 14) housing the entrance to Prof. Feliks Zalewski’s Underground Tourist Route.







 “Mystics of the Carpathian Towns - Creation of Town Tourist Product based on the natural and cultural heritage of the towns of Jarosław and Svidník”. Project co-financed by the European Regional Development Fund as part of the Cross-Border Cooperation Programme Interreg V-A Poland-Slovakia 2014-2020.
“Mystics of the Carpathian Towns - Creation of Town Tourist Product based on the natural and cultural heritage of the towns of Jarosław and Svidník”. Project co-financed by the European Regional Development Fund as part of the Cross-Border Cooperation Programme Interreg V-A Poland-Slovakia 2014-2020. 

